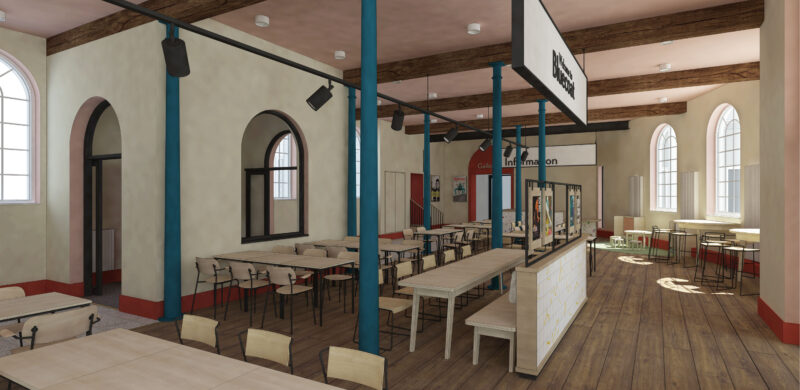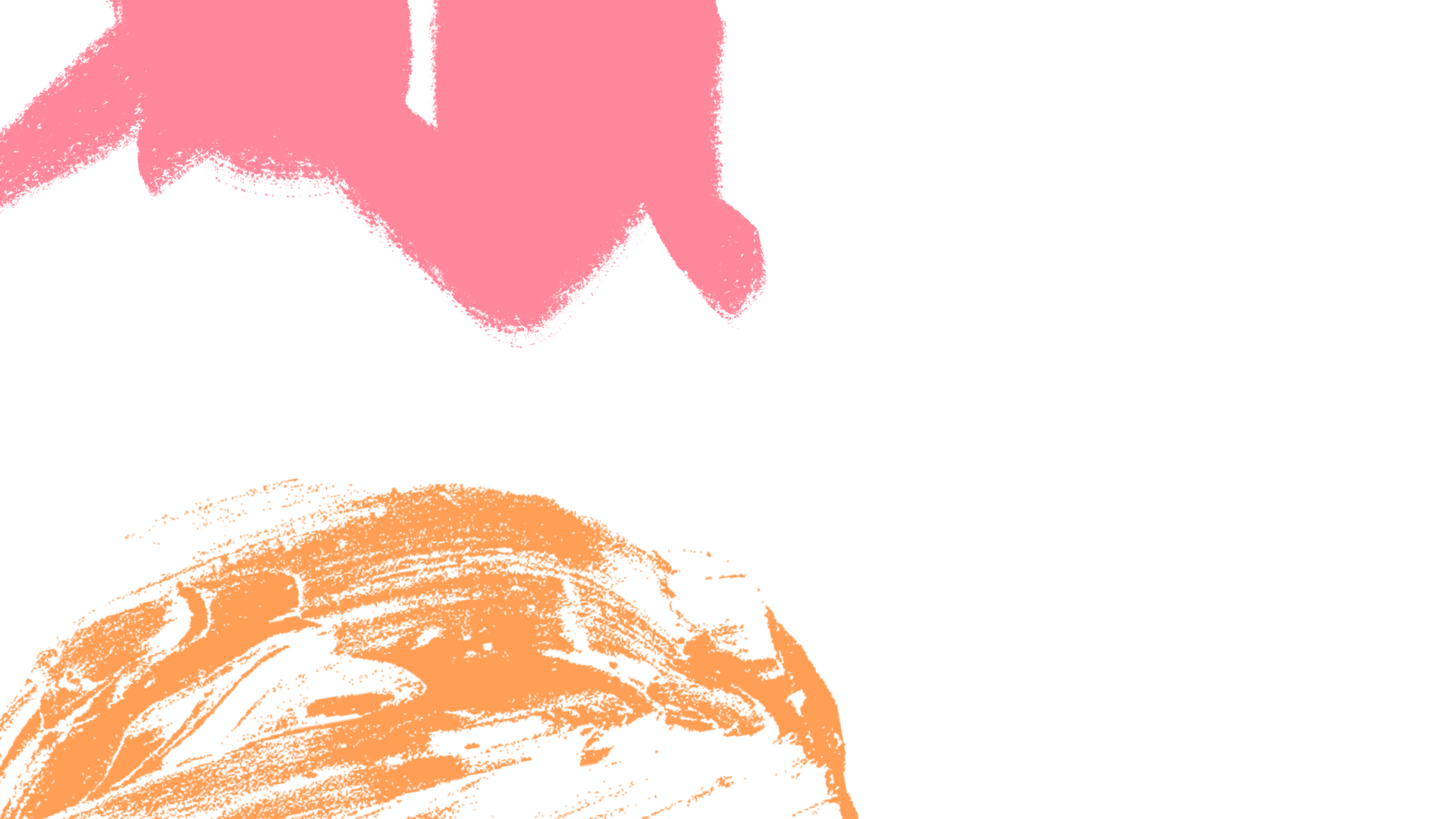
As the capital development of our entrance, cafe and Hub begins to take shape, Bluecoat Artistic Director Bryan Biggs reflects on the many changes he's witnessed in his 40+ year career with the arts centre.
When Bluecoat is again able to open its doors to the public, a brand new Hub will welcome them. Seeing images of work in progress in this space reminded me of how our building has undergone many changes over the years, yet still manages to remain Bluecoat - the ‘grand old dame’ of the city centre, as Laura Brown recently described us, while ‘modern Liverpool swirls and evolves’ around us.
Significantly, the latest chapter in our own evolution involves a space that pretty much everyone who visits passes through, hence its name, the Hub, the centre of the arts centre. Interestingly, research carried out as part of the current capital development found that few visitors were aware that it was called this. Even so, it functions as that intersection, Bluecoat’s crossroads, where people meet and greet, eat and chat, assemble and depart. In its new configuration it will continue to function in this way, but much more effectively in terms of comfort, reception, orientation and information.
But this was not always Bluecoat’s point of arrival, and stripping back the plaster behind the lockers that have now been removed allows a glimpse into the past of this space and its previous uses. The wall here is a veritable patchwork of bricks, criss-crossed with cables and filled-in conduits, and doorways that have been blocked up. What does this patina of construction and repair tell us? What history is concealed in this layering?
Floorplan of old gallery, circa 1980s
Prior to the previous big capital development, when we were closed from early 2005 to early 2008 - opening in time for Liverpool’s year as European Capital of Culture - the Hub housed our gallery and a bookshop run by one of our retail tenants. The gallery comprised four interconnecting rooms, arrived at from the courtyard via the main entrance, and occasionally in Summer through French windows opening onto the garden. As the plan above shows, it was a warren of unusually shaped rooms.
Urban Kisses: 7 New York Artists (1982): clockwise from top left - Cindy Sherman, Robert Longo, Keith Haring
The gallery rooms were domestic in scale, with half of them carpeted until that was removed to reveal beautiful wooden parquet beneath, and together they were about half the size of the current galleries. They were the first thing visitors to Bluecoat encountered. Imagine the shock of walking into a challenging video installation or the latest art from New York, featuring Cindy Sherman’s red bathrobe photos, Keith Haring’s street art and Robert Longo’s monumental drawings of people fighting. Turner-prizewinning artist Martin Creed once filled the main gallery with red balloons, to the delight of children and consternation of people looking for the toilets.
Above: Martin Creed’s Martincreedworks exhibition in the main gallery (2000); Left: Rose Garrard, Between Ourselves (1984)
The gallery led to the 'top space' (4 on the plan) round the corner, where the Vide and lift are now. The little store room and stairs up to the concert hall were later demolished to make way for what is now the entrance to the galleries in the new wing. Tickets and Information is being relocated in the new configuration, and the next image - David Saunders' 1974 exhibition, Serial Works, 1968-73 - shows what this area was like when it housed part of the gallery (3 on the plan).
Seated at the typewriter is Gallery Director, Barbara Putt, who appears again in the next photo with her predecessor, Lucy Cullen, and the chairman of the gallery committee, Alan Wilson who was also a Bluecoat tenant with architects Hall & Wilson. The area they are sitting in is what you see in the photo of the current building work in the Hub. There were steps, later replaced by a ramp, connecting galleries 3 and 4, with a small recess which possibly hosted a public phone at some stage. This is located behind where Lucy is sitting.
Lucy Cullen, Colin Wilson and Barbara Putt in the gallery (1970). Photo George Tate
The small door that currently leads from the Hub to the wooden staircase was situated roughly in the middle of the wall where the two geometric paintings are hung in the gallery photo above. The new photo of the stripped back wall reveals another opening, higher up, that has long been obscured: if you went up the old wooden stairs, you’d find this a third of the way up - a door on the right that led to a low storage area under the concert hall, now the Bistro, that you had to climb into. The entrance to that space is now visible from the other side, but it's been breeze-blocked and is further obscured by a jumble of pipes, wires and electrical gubbins, presumably servicing the Bistro and new wing.
Pre-war photos of the old wooden staircase
The Hub has been a multi-purpose space, particularly since we reopened in 2008 following the capital development. Some of you may remember the Bed-In at the Bluecoat in 2010, a restaging of John Lennon and Yoko Ono’s Bed-In for Peace. We staged 62 different events over 62 continuous days between the 40th anniversary of Lennon’s death and what would have been his 70th birthday. Proposals were invited from anyone in response to the challenge to do something ‘for a better world', using a bed positioned in the Hub as a focus. Yoko sent a goodwill video message.
Top - Bed-In at the Bluecoat (2010), with US poet Chuck Perkins and jazz musicians; furniture designed to tie in with the Arabicity exhibition during the 2010 Liverpool Arabic Arts Festival
Bluecoat Bookshop in the early 2000s.
Before the big capital development, there was a curved space echoing the one shown on the gallery plan (gallery 2) at the opposite end of the ground floor core. This had been offices for the Liverpool Philharmonic, I think possibly when the organisation moved to Bluecoat following a fire that destroyed the Hope Street concert venue in 1933. This curved space has also been a café, and the image below shows its décor in various shades of green, painted as part of sprucing up the building for when Princess Margaret visited in 1977 on the 50th anniversary of the Bluecoat Society of Arts. This was the organisation set up to run the UK’s first arts centre and whose legacy we continue today. Everyone was relieved after the stressful royal visit was over, but we lived with the green colour scheme for years after.
Left: The Bluecoat café in the 1980s; Below: Princess Margaret, right, chats to Bluecoat Chair, Alan Swerdlow in the garden, while the Lord Lieutenant admires a bench and security guards try to look inconspicuous
Bluecoat suffered extensive damage when it was bombed in the May Blitz of 1942. After the Second World War, a major renovation of the building took several years and new spaces were created, while others were restored. The ground floor central core did not initially accommodate the gallery but was used as a lecture theatre, before becoming Liverpool’s central lending library. As a gallery it hosted many exhibitions, which are itemised in our exhibitions history on the My Bluecoat website where there are also hundreds of photos of exhibitions in the old gallery to view.
The Hub has been used for lectures (top), a public lending library, and art gallery, seen below in 1974 hosting a fundraising auction
I started this blog with a current image of a space that is once more in transition. Compare this with the oldest image we have, from the late nineteenth century when it housed the refectory of Blue Coat School. When the building was repurposed in the early twentieth century as a centre for the arts, many of the features from its school days were covered up as spaces were partitioned. One of the most successful and seemingly radical features of the last capital development was returning the central core to a single space, as it had been in the refectory image, and revealing the cast iron columns and timber beams on the ceiling. It was as if Bluecoat’s architectural journey had come full circle. As a reminder of its former use as a charity school, artist Geraldine Pilgrim worked with pupils from the current Blue Coat School in Wavertree to devise a haunting performance in which the past was evoked through silent actions by children dressed in period uniforms throughout the recently reopened building, including the Hub which was cleared of furniture for the occasion.
Blue Coat School refectory (late 1800s); Geraldine Pilgrim, Traces performance (2008)
While the old beams and columns are again visible, these ‘original’ features do not actually date from the birth of Bluecoat. The beams and some, if not all, the columns, were installed in the early 1800s when the central core was extended to create more space and alleviate the school’s cramped conditions. As you can see from the 1722 plan below, the earliest we know of, the central core was rectangular, not curved. There were steps leading to the front and back entrances (the building was symmetrical and the ‘back’ echoed the front, as the final image shows), and a passageway connected the two courtyards; so you did not come into what is now the Hub, you passed right through it, as some visitors do today – one of the reasons for the current development was to reduce Bluecoat being used as a short cut. Two hundred years ago the central core was enlarged with the addition of a curved extension into what is now the garden, thus making it possible to accommodate a large refectory and, upstairs, a chapel, complete with an organ (later replaced with the school’s famous Willis organ that has recently been restored at the school).
Top: 1722 plan of Blue Coat School; Below: the ‘back’ façade from College Lane, before the curved extension and the erection of low buildings on College Lane (today housing the Bluecoat Display Centre), which enclosed the garden. The two side wings were alms houses, which have been rebuilt, the right side now housing the new arts wing
So, much of what we think of as original is not. And in this respect, Bluecoat, viewed over its 300-year life, is constantly changing – it’s a dynamic building whose architecture has been adapted and added to, just as its uses have shifted, reflecting its long dialogue with the city that surrounds it and the culture it has helped shape. We wait with anticipation for the refreshed Hub to open, and for the return of visitors to enjoy it - and the start of a new chapter in our history.
